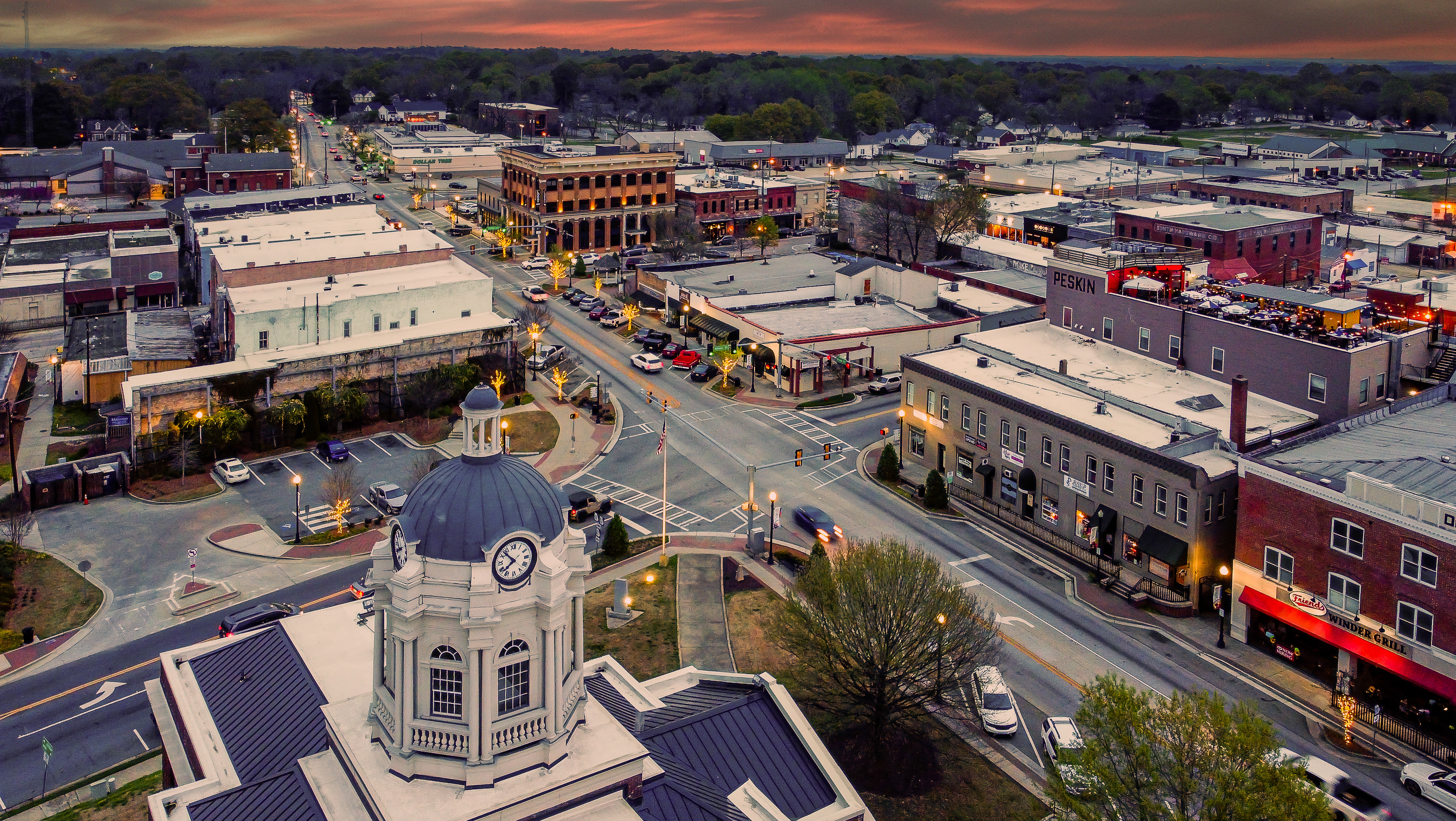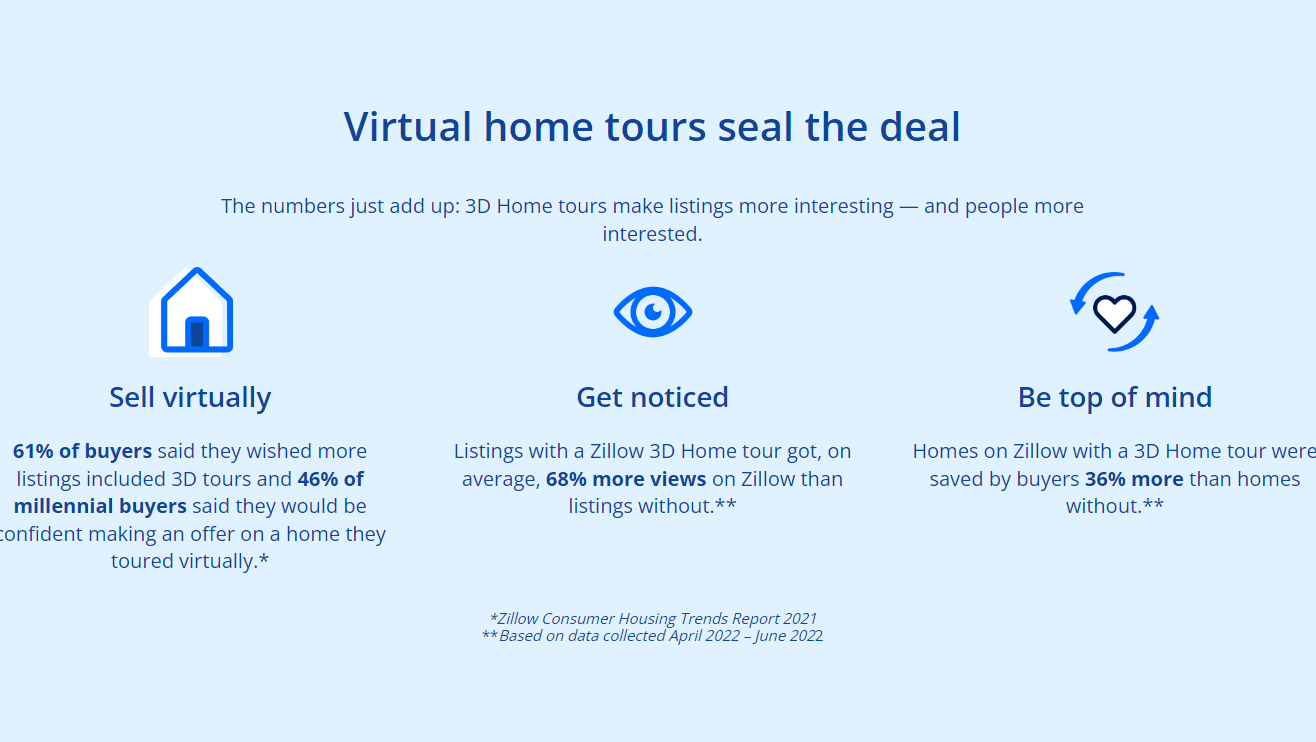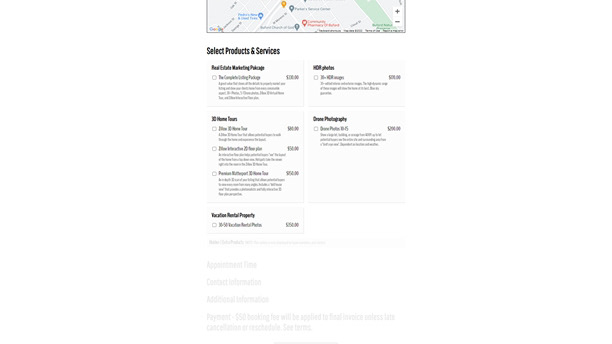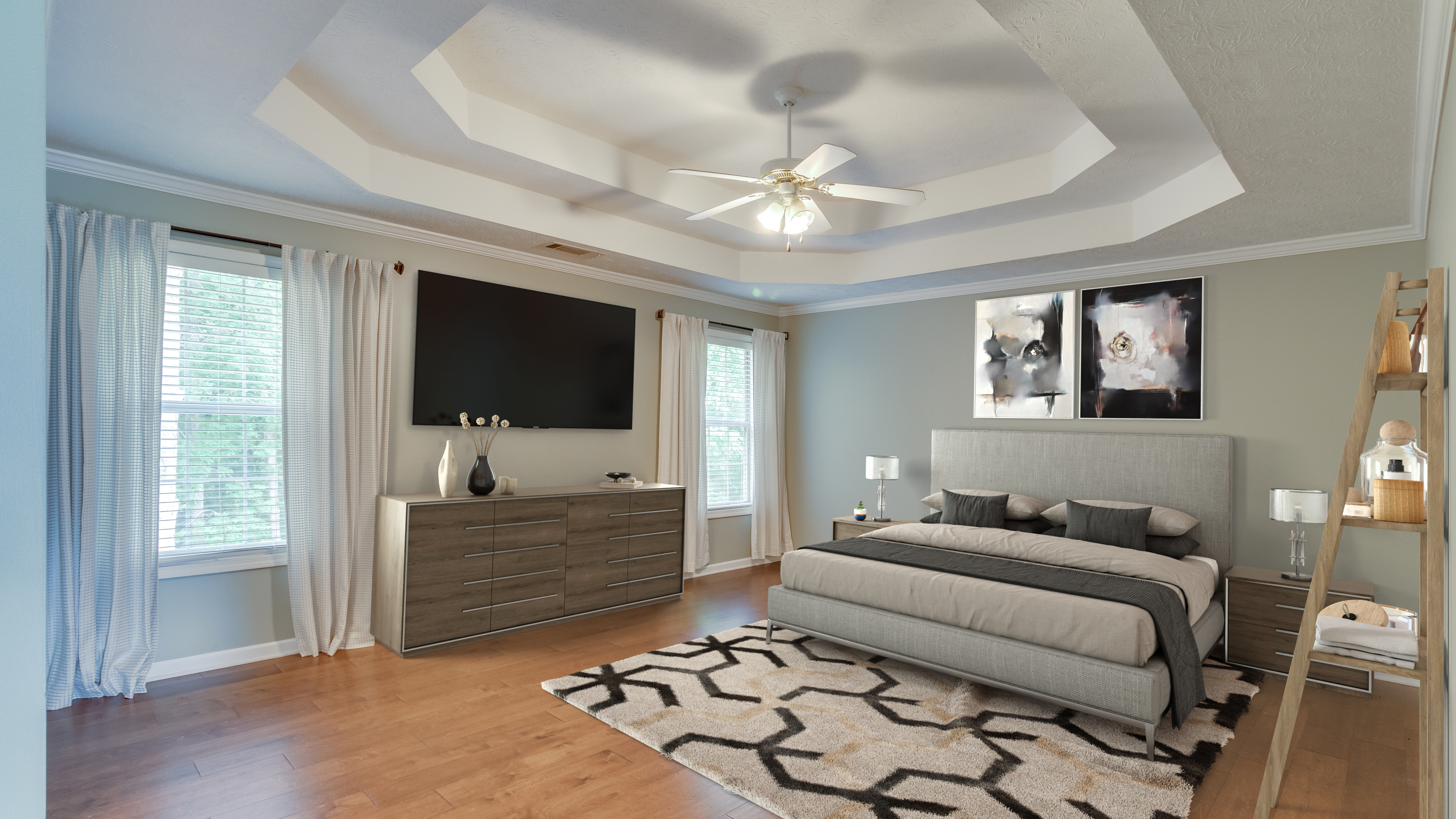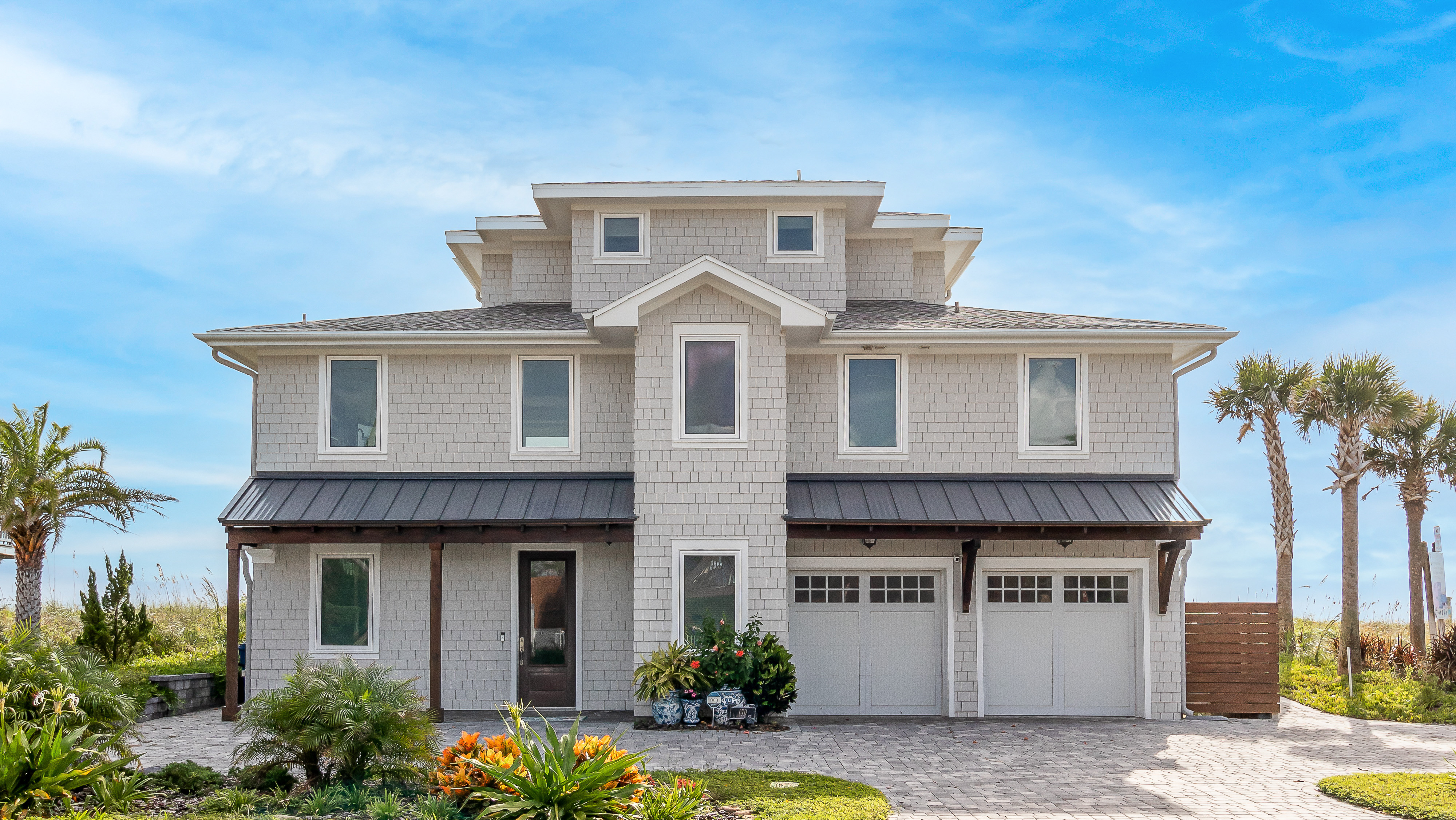Zillow 2D Floor plan
Floor Plans
Enhance Your Real Estate Listings with Interactive 2D Floor Plans - Showcase Property Layout and Help Potential Buyers Visualize their Future Home. 2D Floor plans are an essential addition to 3D home tours, they provide an interactive view of the property's layout and help potential buyers visualize their future home. At Deaton Photo Services, we offer two options, a complimentary interactive Zillow floor plan to complement the Zillow 3D home Tour or a more detailed stand-alone floor plan showing the location of major appliances, cabinets, counters, vanities, and tubs or showers. Both options include estimated room measurements. This will help potential buyers to determine if a particular floor plan can work for their needs and make their decision easier.
